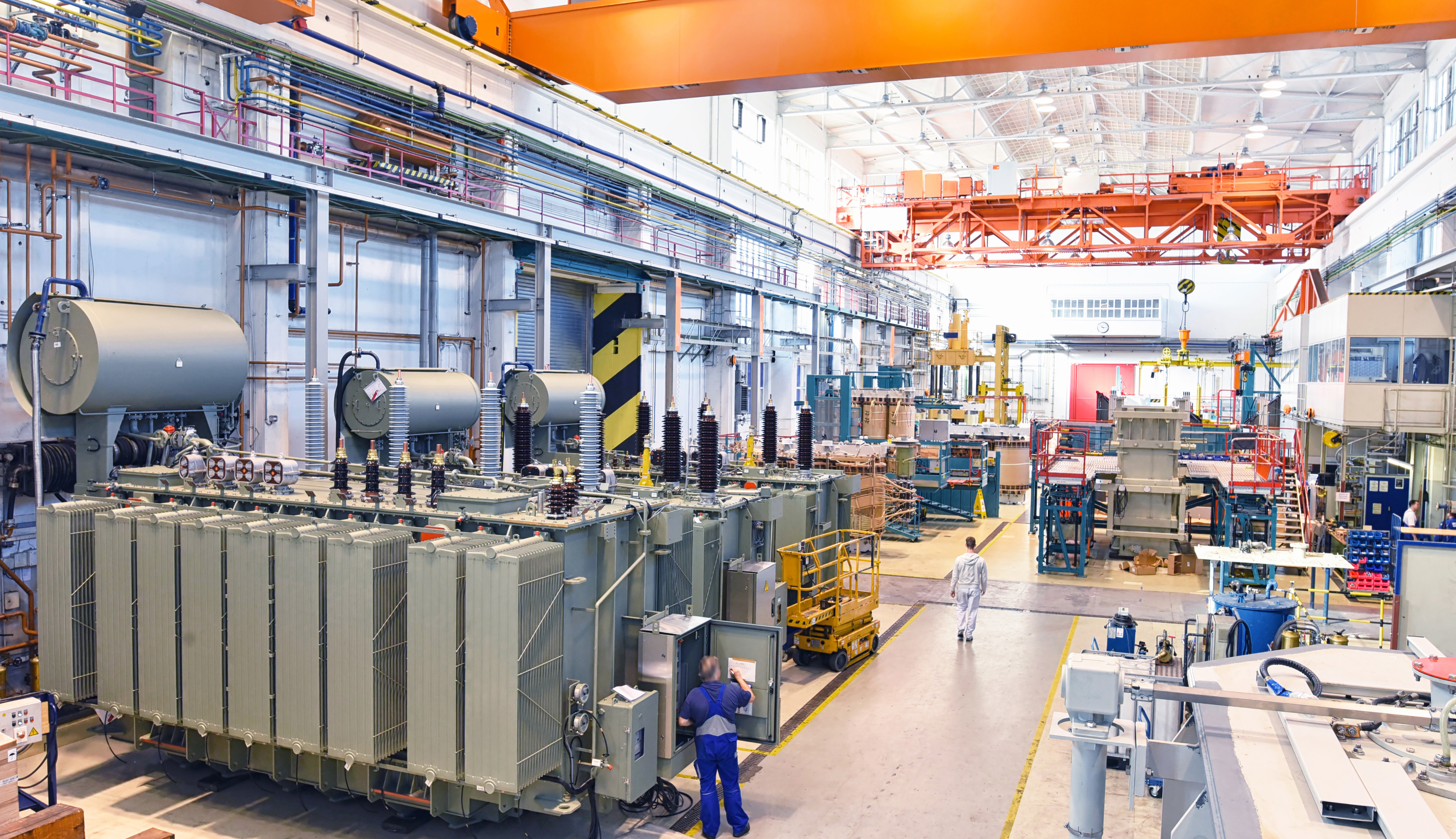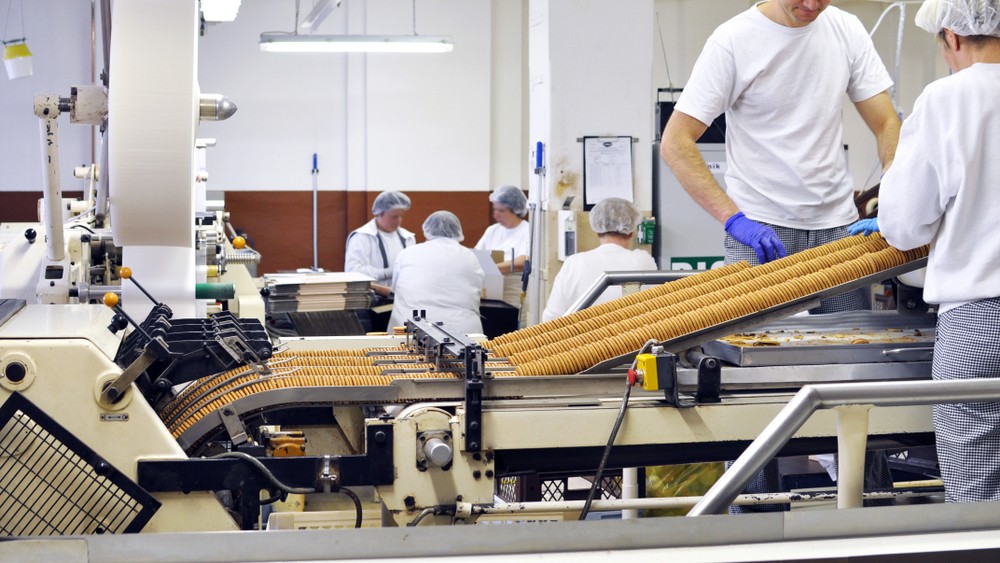A Little Rearranging Could Go a Long Way Toward Productivity

Manufacturing facilities are hardly static environments. Yet, it’s not often producers go out of their way to change the layout of production lines or alter the factory floor to accommodate operations. Changing the layout of a production center is a highly invasive process that can be hugely disruptive to a value stream. But major floor plan changes can pave the way to greater operational efficiencies that more than pay for the decision to upend an established layout.
Lean-informed floor plans are a boon to efficiency
Going Lean in manufacturing is all about maximizing productivity and minimizing waste — and the layout of your production facility has a big part to play. It’s all about arranging production lines and equipment to be optimally productive, while outputting as little waste as possible. Any changes to a floor plan design must have roots in a Lean approach to improve operational efficiency.
Shifting from a traditional floor plan to a Lean one takes planning and foresight. While there are plenty of quantitative and qualitative figures that should factor into the decision to change a floor plan, it’s smart to evaluate operations every few years to ensure the design of the facility is conducive to maximum output.
How to design a factory layout that works
Lean-informed floor plans focus more on value streams and less on processes. They aim to combine processes horizontally across the factory, rather than vertically, as you’d find in traditional facilities. When layouts interconnect these processes, there’s much less material handling required, which is an effective way to cut down waste, every day.
Lean layouts also eschew heavy, bulky, and stationary machinery for smaller equipment dedicated to each product family. By using the right-sized equipment that matches the demand of a value stream, your floor plans can be more flexible, further cutting down on material handling and waste. Additional reduction in “muda” (waste) will naturally follow.

Does your facility need a layout redesign?
How do you know if your facility could use a Leaner layout? The decision to make changes should come after thoughtful deliberation.
Some of the instances when switching up your facility floor plan makes sense may include:
- You’re planning to integrate new equipment. When it’s time to buy or move equipment, it’s important to be mindful of their location within the facility and proximity to other equipment. Determine how the changes will impact each aspect of your everyday operations. Also consider how these changes will affect integrations.
- You’re seeing inefficiencies. Noticing layout problems with inventory piles on the facility floor? Feeling like there’s a lack of flow in your operations? It’s likely time for a new layout. Bottlenecks and logjams are clear indicators of a need for change.
- You’ve reached capacity. If current production is at maximum capacity due to the current setup, a new layout could streamline workflows and help you boost production. Survey the value stream to look for capacity-boosting opportunities that might emerge with a new floor plan.
Ultimately, the decision to change a factory floor plan must be approached logically and affirmed quantitatively. Plan diligently, execute precisely, and measure changes accordingly.